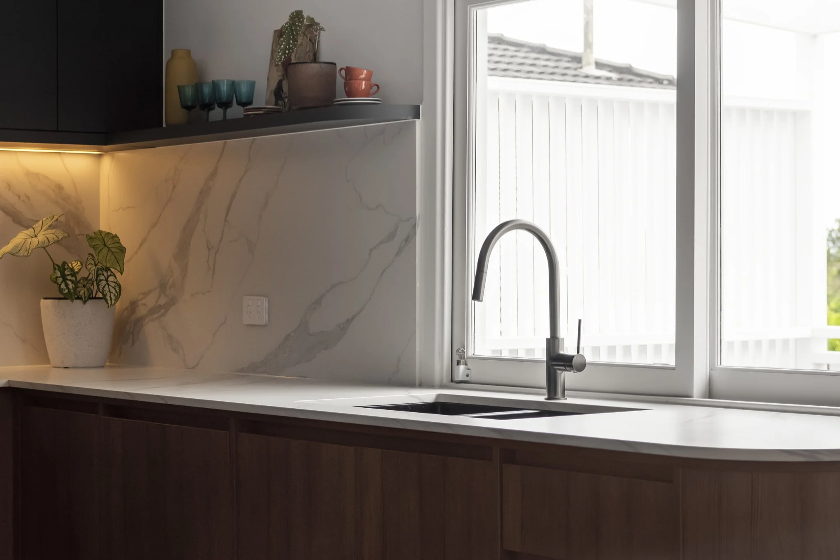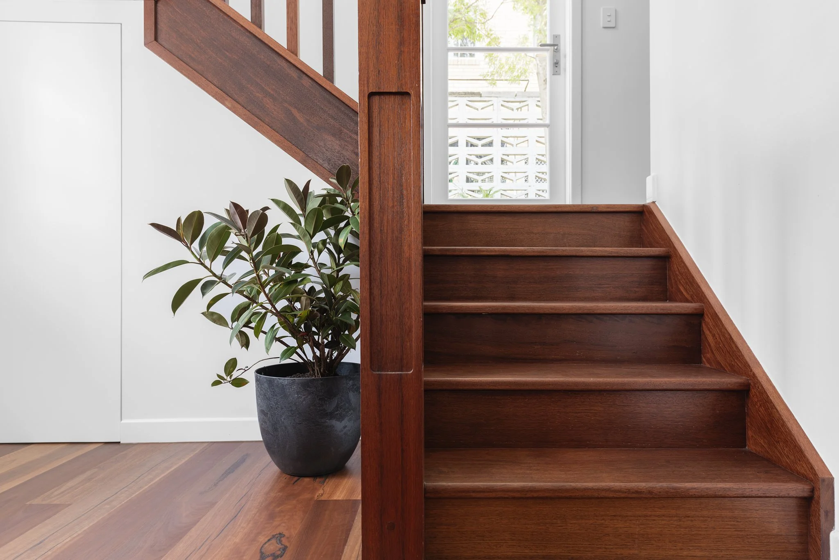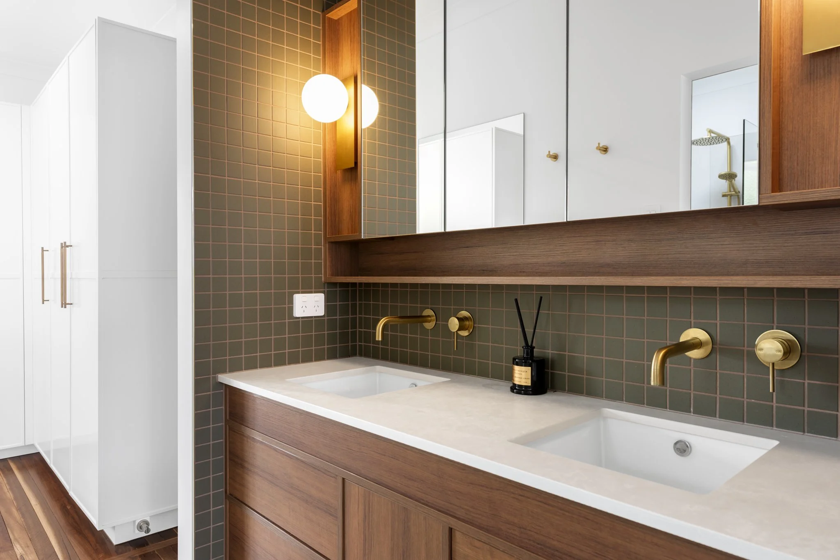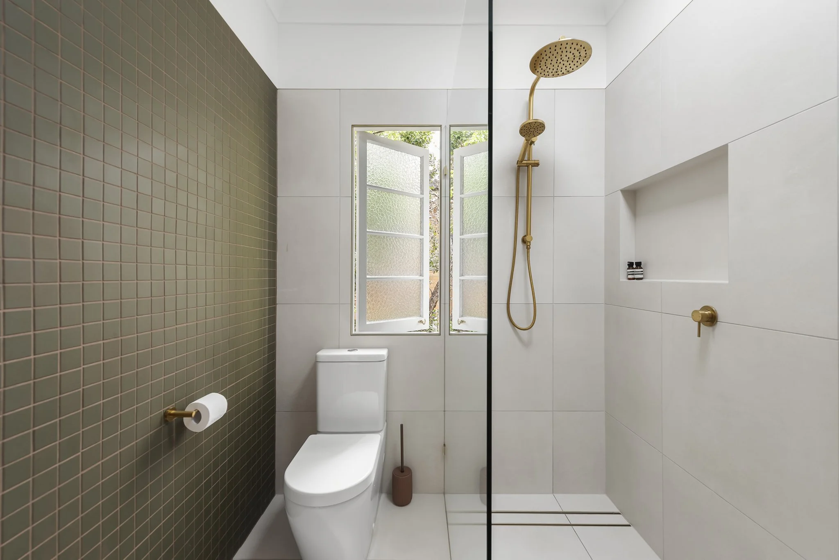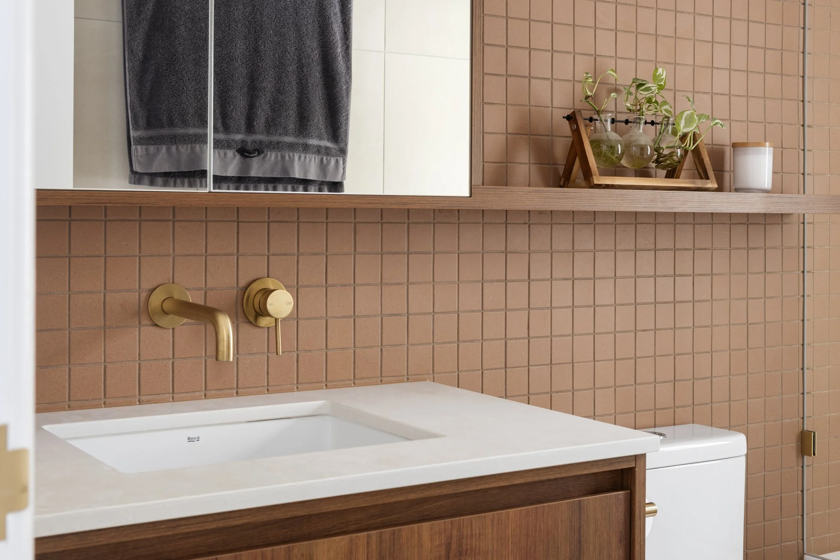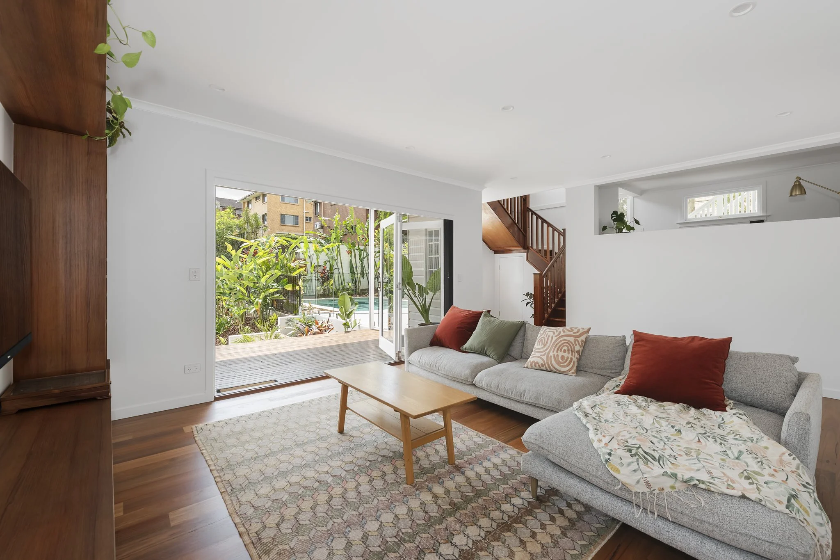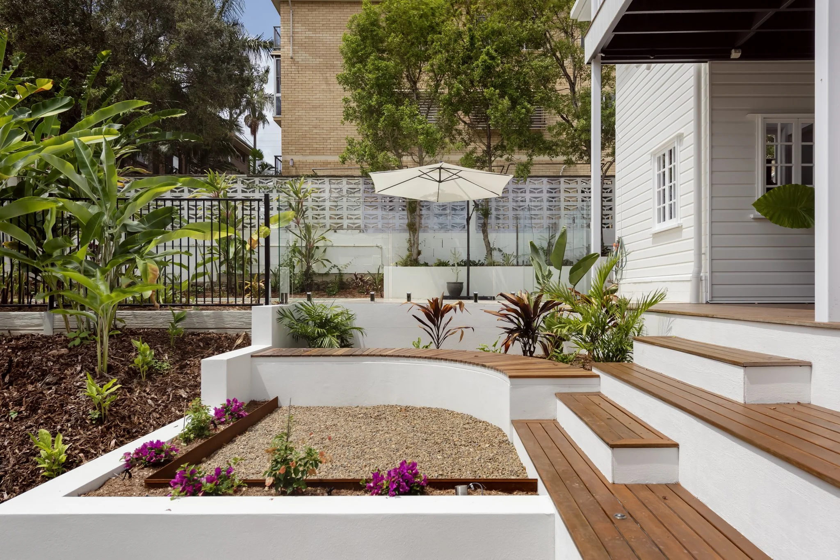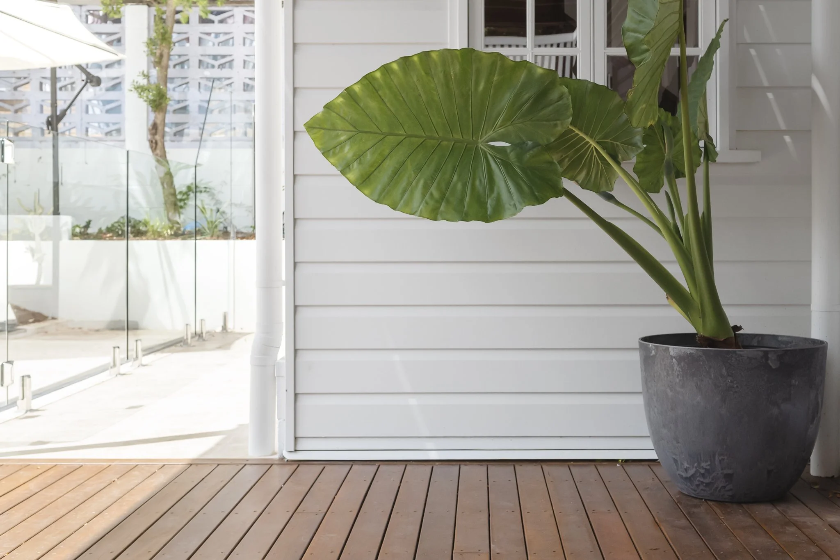
Victoria
Victoria
The Victoria project is a stunning transformation of a two-storey Queenslander, blending classic character with contemporary style. The complete interior renovation honors the home’s traditional features, such as the cove cornices in the lounge and original art deco door handles, while infusing modern touches throughout. Bespoke cabinetry, art deco-inspired lighting, and a unique curved coffee nook enhance the space, complemented by a new kitchen and custom vanities. Outside, the home received a full facelift, including a charming front yard with a pond, arbour, and batten fencing. At the rear, an upper deck with a timber pergola and a lower terraced deck built into the hillside create a versatile, inviting outdoor area. With the architectural vision of Billy Dawson Architects, the once-unused garden now features beautiful retaining walls and terraces, offering a perfect setting for relaxation and entertaining.
Design: Billy Dawson Architects





